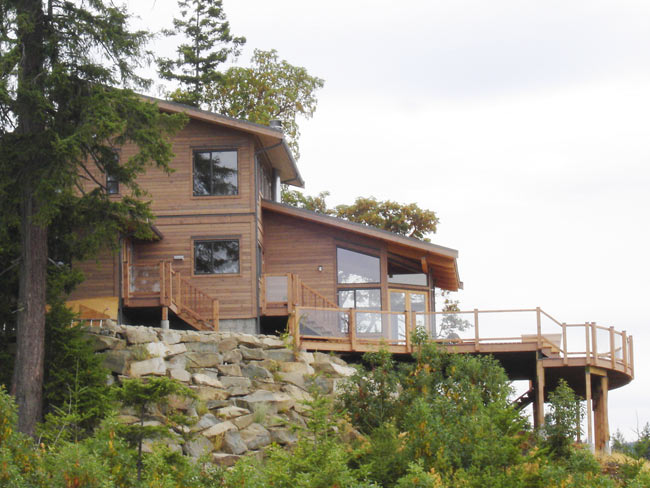
Sarah Way House, Salt Spring Island
The house sits on a bare rock bluff with foundation walls pinned to the rock. The house is organized around a series of split levels. One enters mid level to Guest Rms and Foyer. The Master Bdrm and office are 1/2 level up w/ privacy and view views. The Kitchen and Dining are 1/2 level down and overlook the timber framed Living area as a great room. The house has wrap around decks and enjoys spectacular views. Roof rainwater is captured in the crawl space storage tanks.





