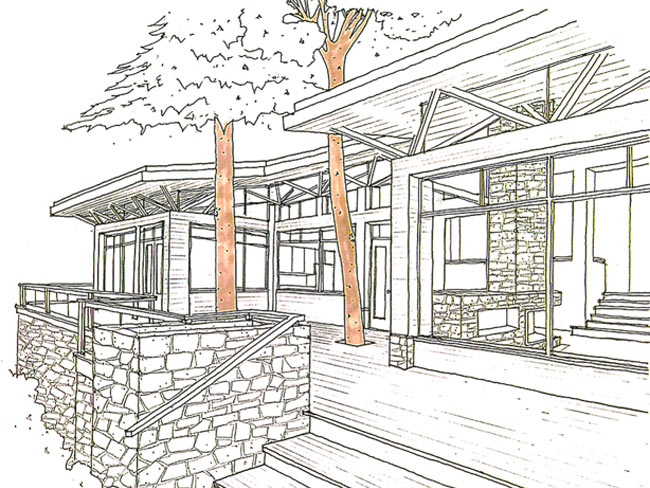
Musgrave House, Salt Spring Island
A project as yet to be built, this waterfront house features a copper roof threaded through a low bank grove of giant arbutus trees. The roof is intended to match the reddish tree bark. Designed for a retired aerospace engineer, the roof floats on clusters of 6" round wood struts (the residual of plywood factory peeler cores). The structure alludes to the branching forest and the owners previous life work. The house has a private stone faced entry side and extensive glass to the view.



