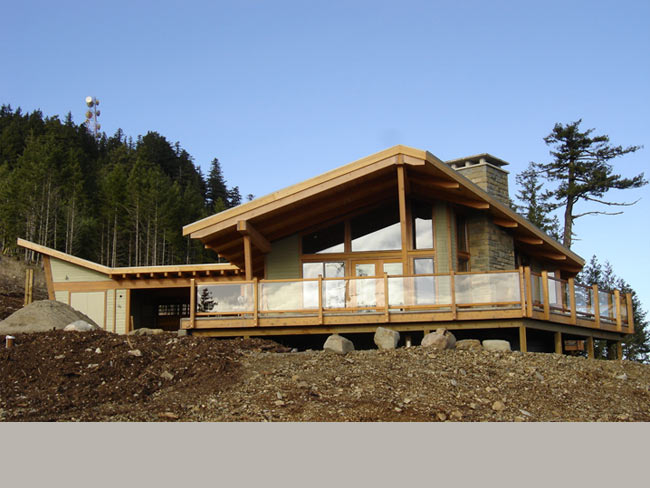
Mt. Bruce House, Salt Spring Island
This house sits on a partial bench of land on a mountainside with incredible views to the north and east. The house has a Bedroom wing and a Great room parallel to the bench and views. The building stretches to the south with a large covered deck to create an outdoor room and to the west with a timber framed carport and storage sheds. This perpendicular wing creates an internal courtyard for Guest rooms and blocks afternoon breezes from the southwest. Clerestorey lites are cut into the main roof to gain balanced afternoon light. There are back to back sandstone fireplaces — the deck side fireplace allows the owners to enjoy a fire on the concrete surfaced deck regardless of the fire season.






