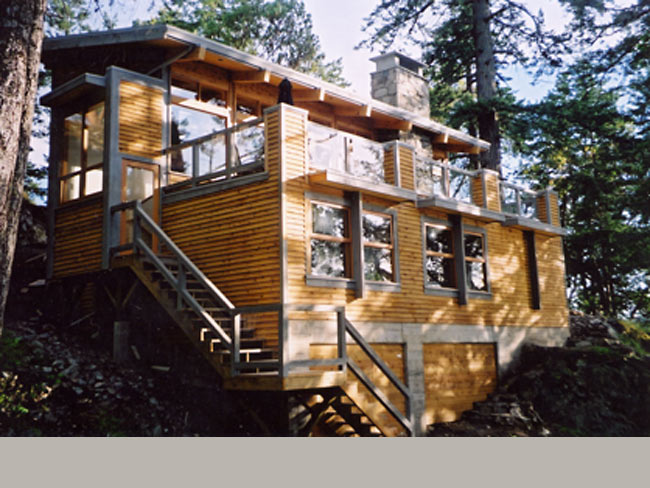
Fraser House, Salt Spring Island
An east facing waterfront house, the project required extensive blasting and excavation to set the house into a rugged slope. The house terraces with an expansive timber and frame Great room with forward waterproof deck above the bedrooms below. A continuous south clerestorey balances the light. An addition has since been added off the entrance to create a large family room with south roof deck — further cut into the slope such that guests can now enter from the roof deck and making most of the house almost invisible from the cul de sac road above. This house was featured in Cottage Magazine, May 2003.







