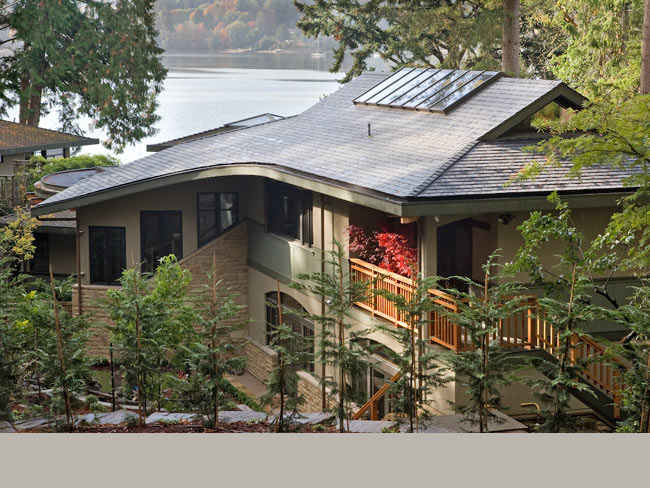
Morningside House, Salt Spring Island
This project involved extensive renovation of a 3,000 sq ft waterfront home and the addition of a 3,000 sq ft Family wing. The house has a high level of detail and includes radiant limestone and cherry wood floors, arched wood windows. Extensive use sandstone and timber roof framing. The house has a central ridge skylite that gives the the roof an evening lantern effect to compliment existing clerestory hip roofs. There is also a sunroom off the Master Bdrm that fully opens with folding doors inside and out.








